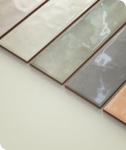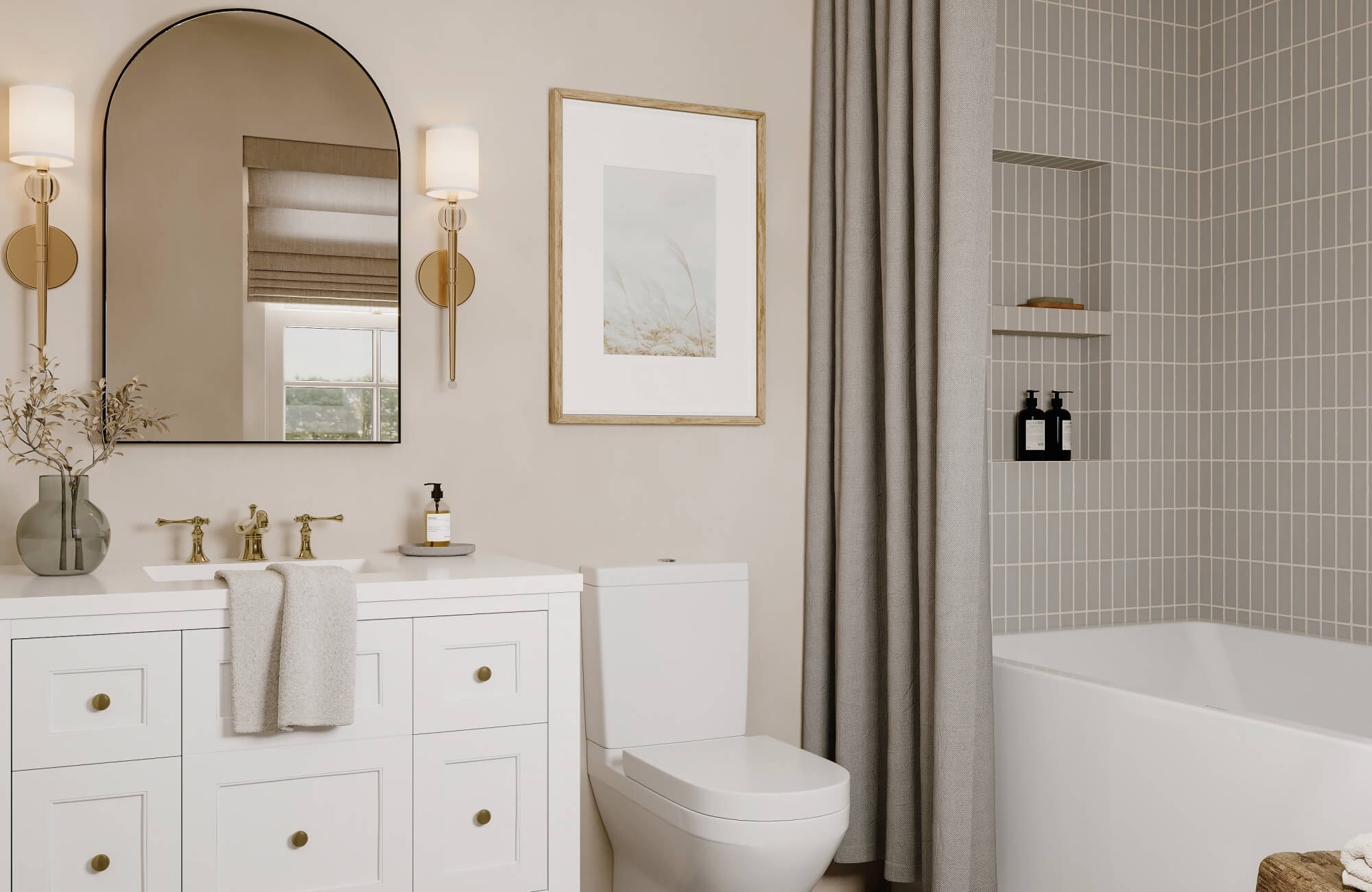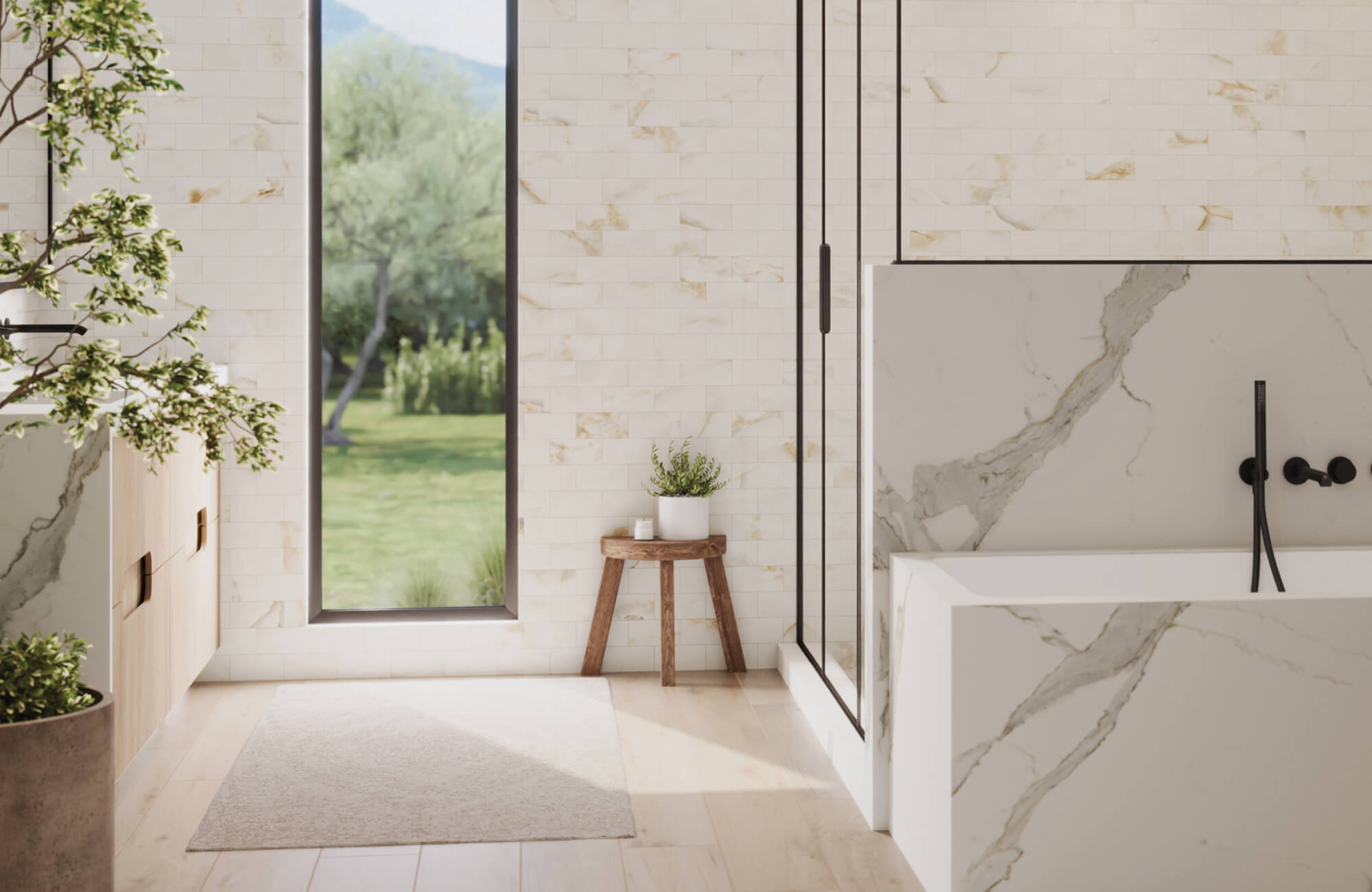Choosing the right bathroom vanity is about more than style—it’s a decision that directly affects usability, storage, and overall bathroom layout. While the term “standard size” is commonly used, it actually refers to a range of dimensions based on ergonomic comfort, typical bathroom configurations, and construction best practices.
This article explores those standard measurements, explains how they relate to everyday use, and offers practical advice for selecting the right vanity for your space. Whether you’re remodeling a guest bath or designing a master ensuite, knowing what dimensions to aim for can help you create a bathroom that’s both functional and visually balanced.
Understanding Standard Vanity Sizes
Standard vanity dimensions aren’t arbitrary; they reflect a blend of ergonomic comfort, spatial considerations, and industry norms. Recognizing these benchmarks provides a solid foundation for making the right selection.
Ergonomic Foundations
Vanity sizes are designed with human comfort in mind. Most standard vanity heights fall between 30 to 32 inches, allowing comfortable access to the sink for daily use. However, comfort-height vanities, typically around 36 inches tall, are gaining popularity, especially for taller users or those seeking improved accessibility.
Depth is another ergonomically influenced measurement. A standard depth of 21 inches allows users to reach faucets comfortably while ensuring enough counter space. Shallower models, around 18 inches deep, are commonly used in smaller spaces but may require compact sinks or low-profile faucets to maintain functionality.
Adapting to Bathroom Layouts
Vanity size is closely tied to the layout and function of the bathroom. In compact powder rooms, narrow vanities ranging from 18 to 24 inches are typical, offering essential functionality without overwhelming the space. For full bathrooms, where there’s generally more room to work with, vanities between 30 and 48 inches provide additional counter space and storage to meet everyday needs. A well-proportioned option like the Sasha 36" Single Vanity in Mid Century Walnut with 3 cm White Zeus Quartz Top from Edward Martin, as shown in the photo above, strikes a perfect balance. Its sleek profile delivers both style and practicality, making it a standout in modestly sized bathrooms.
In larger master bathrooms, double-sink vanities are a popular choice. Standard widths begin at 60 inches, with options extending to 72 or even 84 inches in more expansive layouts. Selecting the right vanity width helps maintain comfortable clearance around fixtures such as toilets, showers, and doors, ensuring the space remains functional and easy to navigate.
Industry Benchmarks and Building Codes
Industry benchmarks and local building codes further solidify standard vanity dimensions. Plumbing rough-ins are usually configured for standard depths and widths, making installation straightforward when typical sizes are used. Bathroom codes often require specific minimum clearances, such as 15 inches from the center of a toilet to any adjacent object, which impacts the amount of space available for a nearby vanity. Manufacturers design their product lines to align with these standards, helping homeowners and professionals avoid costly customizations. As a result, standard-sized vanities are more accessible, easier to install, and compatible with most bathroom layouts.
Deconstructing the Dimensions of Vanity Measurements
Understanding the three primary dimensions of a bathroom vanity is crucial for making an informed decision. Each measurement plays a significant role in the vanity's functionality, aesthetics, and how it integrates into your bathroom space.
Width
Width is often the first factor considered, as it determines how much counter and storage space is available, and whether the vanity can accommodate a single or double sink. Standard widths typically come in 6- or 12-inch increments.
For small spaces like powder rooms, vanities usually range from 18 to 30 inches wide. A 24-inch vanity, for example, offers a compact basin and limited counter space, ideal for tight layouts.
In full bathrooms, single-sink vanities commonly measure between 30 and 48 inches. A 36-inch vanity strikes a good balance between space and function, while a 48-inch model provides more room for storage and everyday use. For larger bathrooms, double-sink vanities start at 60 inches and often expand to 72 or even 84 inches. A beautifully crafted example is the Maxine 72" Double Vanity in Washed Natural Veneer with Carrara Marble Top, as seen in the photo above, which not only delivers expansive counter space and ample storage but also adds a refined natural elegance that complements both modern and transitional bathroom designs.
Depth
Depth refers to the distance from the front of the countertop to the wall. It impacts how comfortably users can reach the faucet and how much usable surface space is available. Standard vanity depths range from 18 to 21 inches.
A depth of 21 inches is most common, offering ample space for a standard sink bowl and a comfortable reach. It also provides more surface area for toiletries, decor, and other essentials.
Shallower options, such as 18-inch depths, are often used in narrow or wall-mounted vanities to conserve space. However, they may limit sink size and require lower-profile fixtures to maintain usability. Deeper vanities can accommodate larger sinks and work well with various faucet styles, though they should be carefully planned to avoid blocking movement paths or interfering with door swings.
Height
Height affects comfort and ergonomics, making it an important consideration. Traditional vanities measure between 30 and 32 inches tall. While still common, these heights can feel low for many adults, requiring some bending.
Comfort-height vanities, measuring around 36 inches, have become increasingly popular. Matching standard kitchen counter heights, they offer a more ergonomic experience for everyday tasks like washing up or grooming. This added height is also especially beneficial for taller users and those with mobility needs.
When using vessel sinks, which sit above the countertop, the base of the vanity is often lower, around 30 inches, to maintain a comfortable total height. Selecting the right vanity height ensures daily use feels effortless and supports the needs of everyone in the household.
Exploring Specialized Vanity Options
Beyond measurements, how your vanity fits into the overall layout is key to achieving a functional and visually appealing bathroom.
Corner Creations
Corner vanities are ideal for compact or irregularly shaped bathrooms where traditional vanities may feel intrusive. Designed to fit snugly into a corner, they maximize space that often goes unused. Instead of standard width and depth measurements, these vanities typically use dual side lengths such as 24 by 24 inches or 30 by 30 inches. Their sinks and countertops are usually triangular or curved to fit neatly into the corner layout.
Though corner vanities may have less linear counter space, they provide essential functionality without interrupting the room’s flow. This also makes them especially useful in powder rooms or small guest bathrooms where space is at a premium.
Floating Wonders
Wall-mounted, or "floating," vanities are a standout feature in modern bathrooms. Their elevated design frees up floor space, helping smaller bathrooms feel more open and airy. The clear floor area also makes cleaning easier, eliminating the need to work around legs or bases.
These vanities come in familiar widths, often 24, 30, 36, or 48 inches, and maintain standard depths between 18 and 21 inches. A perfect example is the Royce 36" Single Vanity in Chestnut with 3 cm White Zeus Quartz Top (as displayed in the photo above). Its warm wood finish and clean-lined silhouette deliver both style and functionality in a floating design that enhances openness while offering practical drawer storage. Unlike floor-mounted versions, floating vanities also allow for customizable installation height, offering flexibility to suit different comfort levels. Although they lack a traditional toe-kick area, many models include drawers or open shelving for practical storage. To ensure safe installation, they require secure wall anchoring, which is best planned during new construction or major remodels.
Dual Sink Vanity
Double sink vanities bring both convenience and luxury to shared bathrooms, allowing two people to use the space comfortably at the same time. These units start at a minimum of 60 inches in width, though 72 or 84 inches is often preferred to provide more counter space and separation between users.
Spacing between sink centers should be at least 30 inches to avoid crowding. This layout consideration affects not just user comfort but also the placement of faucets and storage compartments. Wall-mounted faucets can help save surface area, while deck-mounted fixtures require enough room behind the sinks for proper installation.
In addition to dual functionality, these vanities usually offer generous storage through multiple drawers and cabinets, making them an excellent choice for master suites or busy family bathrooms.
Integrating Vanity Placement into Bathroom Design
Beyond measurements, how your vanity fits into the overall layout is key to achieving a functional and visually appealing bathroom.
Ensuring Proper Clearance
A well-placed vanity should feel integrated, not cramped. To ensure comfort and functionality, follow these general spacing guidelines:
1. Allow at least 30 inches of clear floor space in front of the vanity for easy movement and everyday use.
2. Maintain a minimum of 15 inches between the side of the vanity and any adjacent toilet or wall to avoid feeling crowded.
3. Make sure vanity drawers and cabinet doors can open fully without hitting nearby fixtures.
4. Check that the vanity does not interfere with entry doors or access to the shower, preserving a smooth and unobstructed flow throughout the room.
These clearances create a bathroom layout that feels open, comfortable, and easy to navigate.
Enhancing Vanity Functionality with Mirrors and Lighting
A well-chosen mirror and proper lighting significantly improve both the function and look of your vanity area. The mirror should be proportionate to the vanity—ideally the same width or slightly narrower. For instance, a 36-inch vanity pairs well with a mirror between 30 and 36 inches wide. In double-sink setups, you can opt for two individual mirrors above each basin or one wide mirror that spans both.
Lighting plays an equally important role. For single vanities, wall sconces placed on either side of the mirror offer even, shadow-free illumination. A standout choice is the Winifred Wall Sconce in Aged Brass, as displayed in the photo above, which combines timeless elegance with practical functionality. Its refined silhouette and warm metallic finish also add a touch of sophistication while delivering balanced lighting ideal for grooming tasks. When side space is limited, an overhead fixture centered above the mirror provides an effective alternative. With double vanities, consider using multiple sconces or a long horizontal fixture to ensure consistent lighting across the full length of the counter.
Making the Right Choice
Selecting the ideal bathroom vanity involves more than picking a preferred look. Here’s how to prepare and plan effectively.
Measure with Precision
Before you even start browsing vanities, precise measurements are paramount. Begin by measuring the width of your available wall space from corner to corner or between existing fixtures. Take into account any wall obstructions like heating vents, electrical outlets, or window frames that may limit installation. Next, measure the depth from the wall to the nearest obstruction, such as a door frame, toilet, or shower enclosure, ensuring the vanity won't obstruct movement. Also, note the location of existing plumbing rough-ins (water supply lines and drain pipe) as this will influence sink placement and vanity type. Finally, consider door swings; make sure the vanity won’t interfere with the bathroom door or any cabinet openings.
Plan for the Future
Choose a vanity that suits your current lifestyle, and at the same time, adapts to your potential future needs. For example, comfort-height vanities (around 36 inches tall) offer better accessibility for people with limited mobility and are more ergonomic for daily use. If resale is in your future, double vanities in master baths are often viewed as a premium feature. Floating vanities are another smart choice, offering modern style and easy cleaning, making them a lasting investment.
Know When to Call a Professional
Although many vanities can be installed as part of a standard remodel, some scenarios call for expert input. If your bathroom has a complex layout, unique plumbing issues, or structural limitations, a licensed contractor or plumber can help avoid mistakes. For custom vanities or large-scale renovations, an interior designer can also ensure every element works harmoniously, from materials and fixtures to space planning and lighting.
The Perfect Fit for Your Bathroom
A well-chosen vanity balances aesthetics with function. Understanding standard sizes such as width, depth, and height, combined with thoughtful planning, ensures your vanity suits your space comfortably while supporting your long-term needs. The result is a bathroom that looks great, works efficiently, and stands the test of time.
If you need help selecting the right vanity or have specific questions about your bathroom design, feel free to contact us. Our team is here to provide expert guidance and personalized recommendations to help you find the perfect fit.












